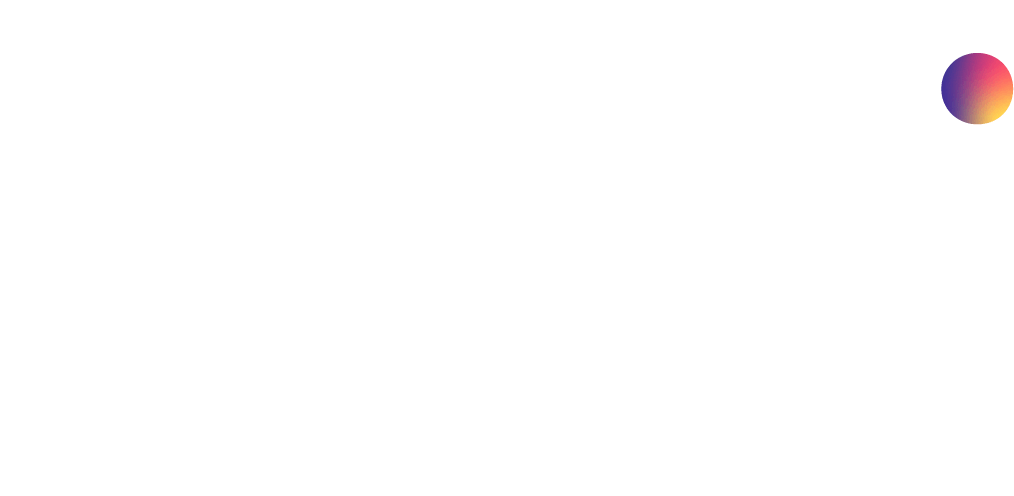Floor Plans
Apartments in Foley, AL
At The Edison at the Shores in Foley, AL, our thoughtfully designed 1, 2, and 3 bedroom apartments combine comfort with style. Each unique layout maximizes space and functionality, perfect for modern living. Browse our available apartment homes and find the ideal floor plan that reflects your lifestyle and elevates your daily experience.



